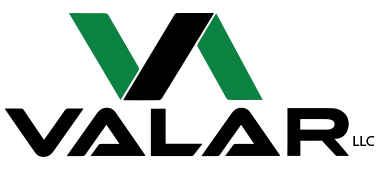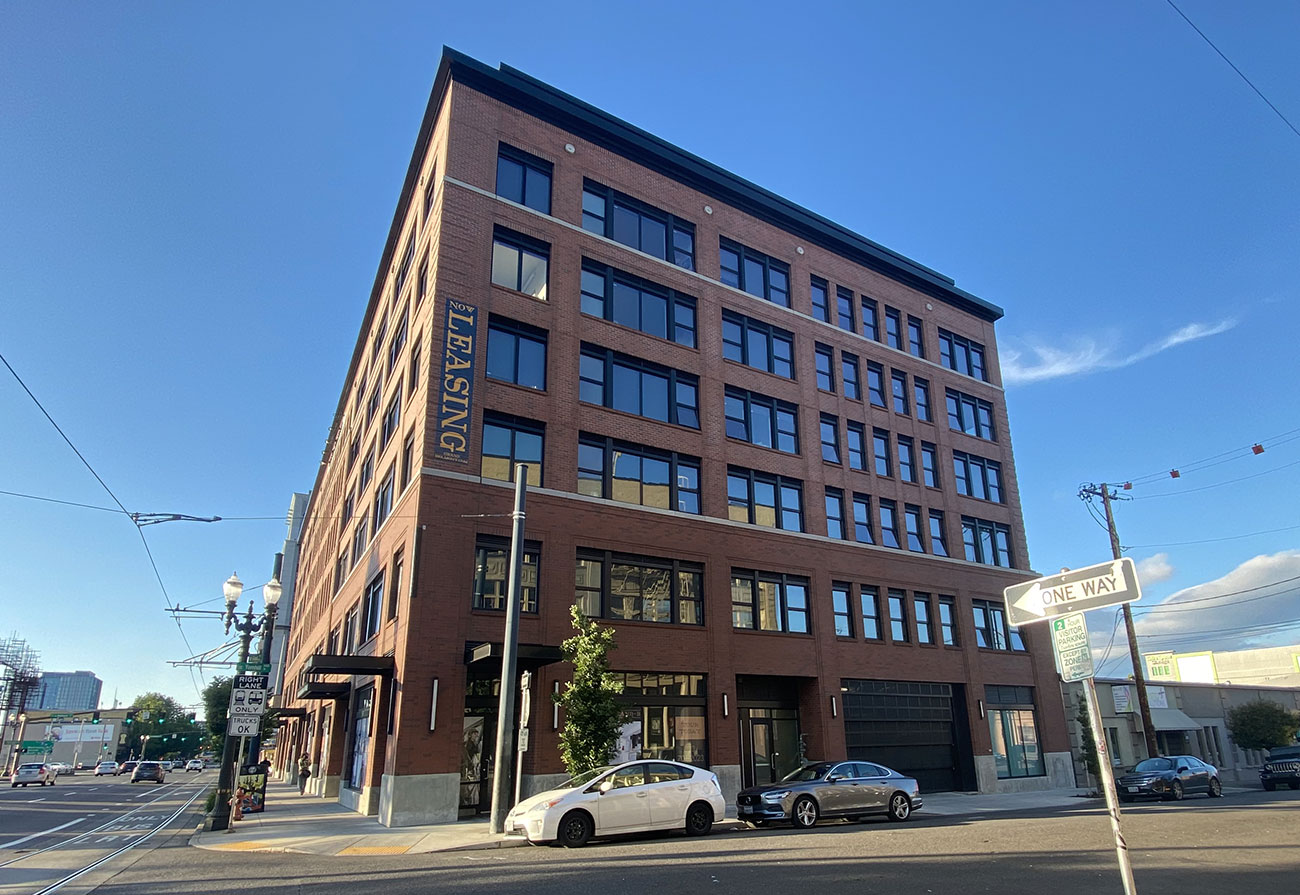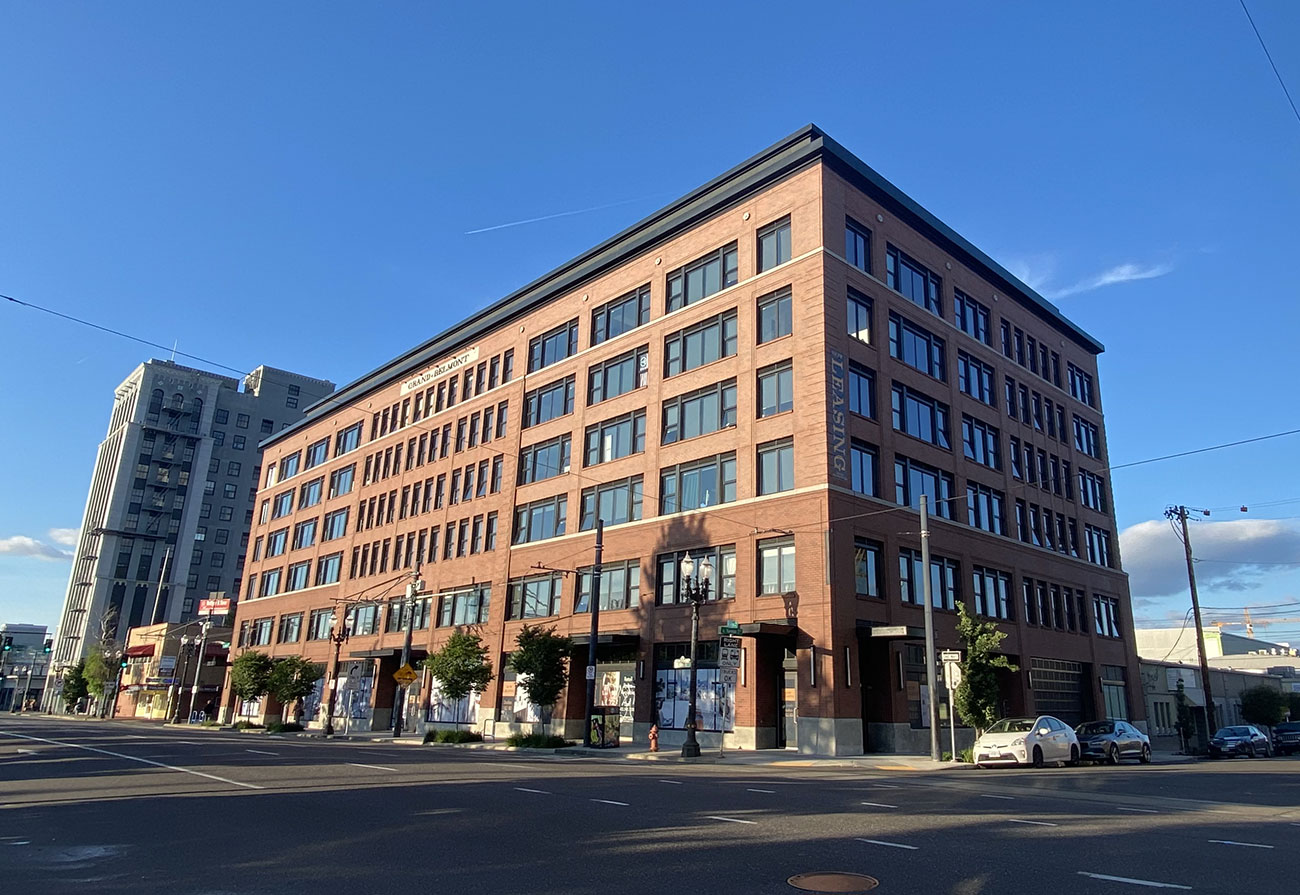Grand & Belmont Mixed Use Building
Structural engineering services – new construction. 105,000 square feet – 5 over 2 residential mixed-use with 124 residential units, retail, parking and general support spaces. Structural systems comprised of 5 stories of conventional wood frame over a 2 story of post-tensioned concrete podium.
Location:
514 SE Belmont, PortlandArchitect:
Ankrom Moisan Architects, Inc.Date:
February 22, 2022



